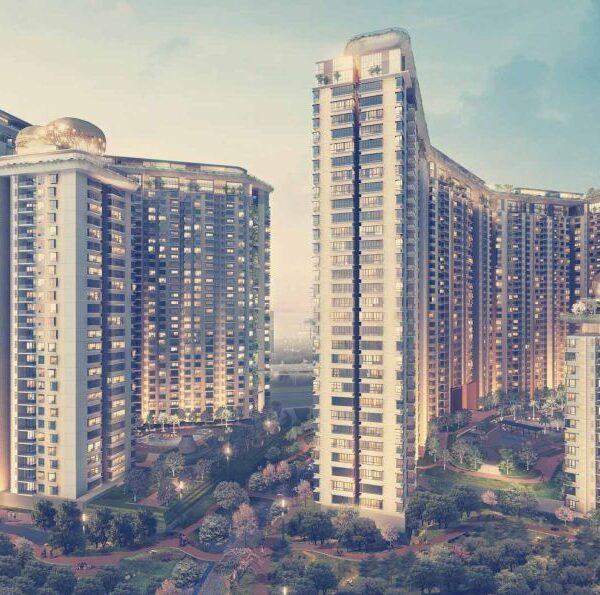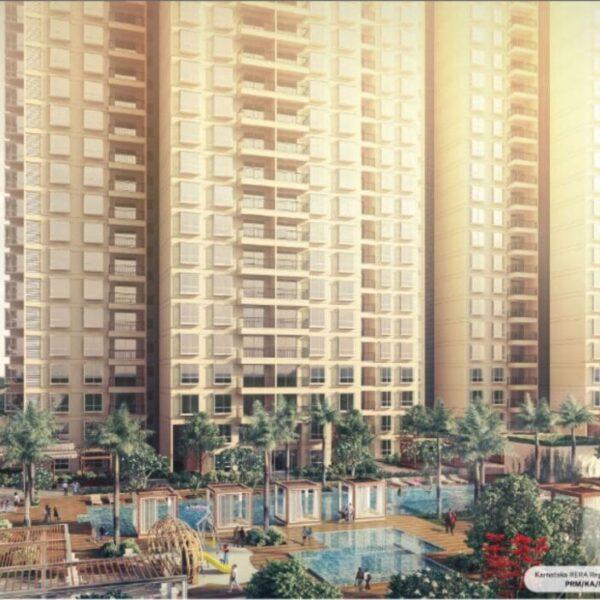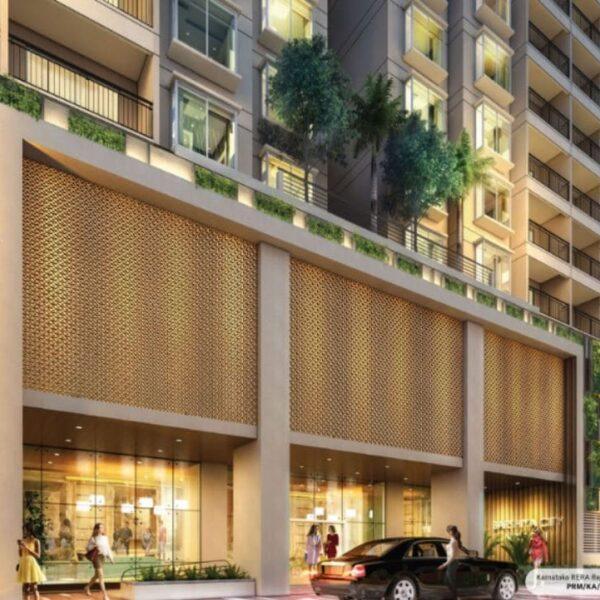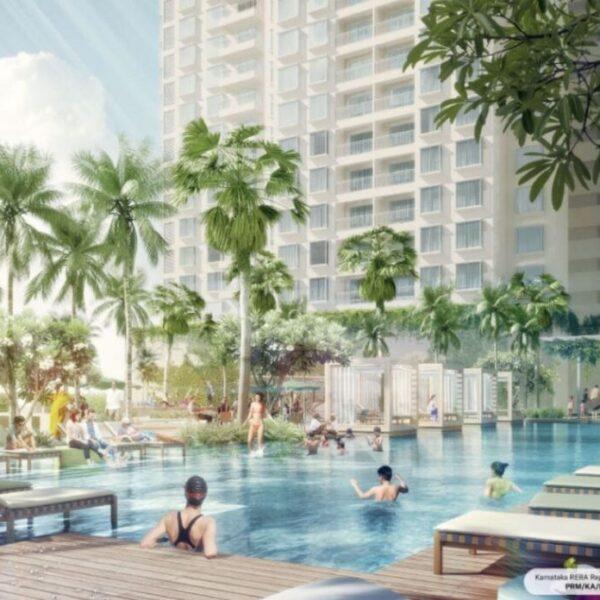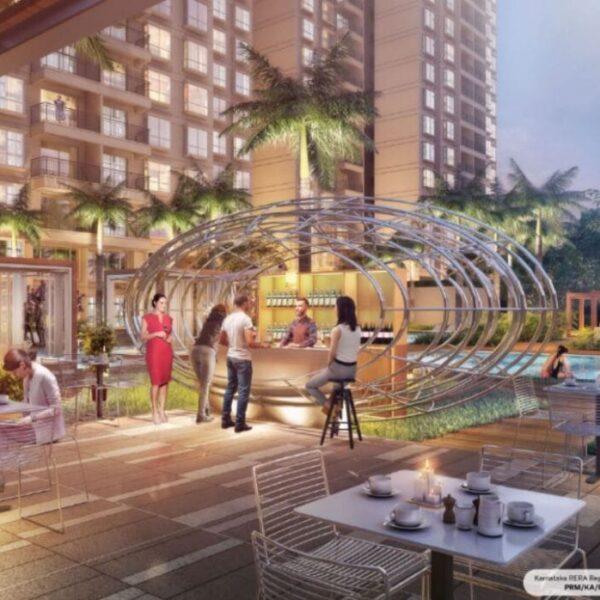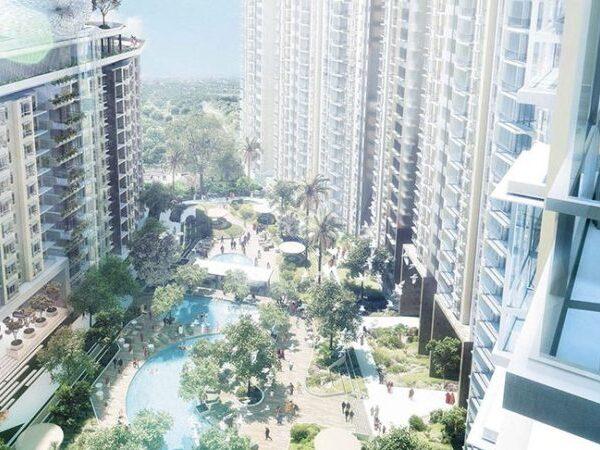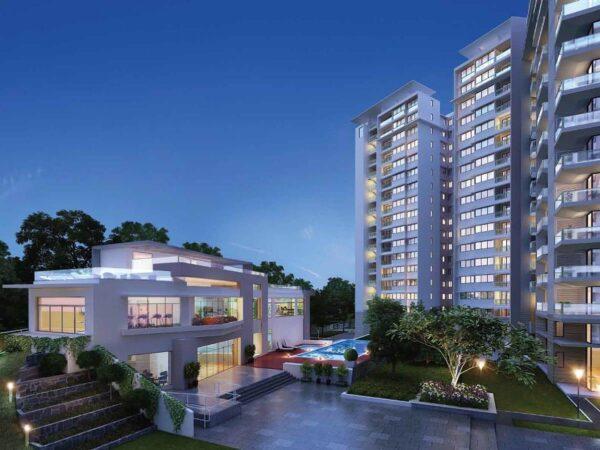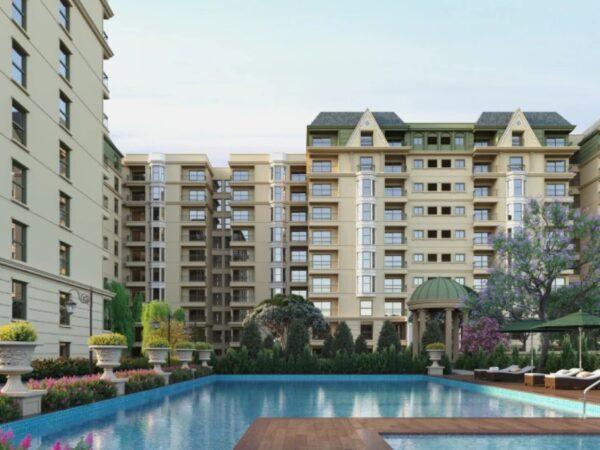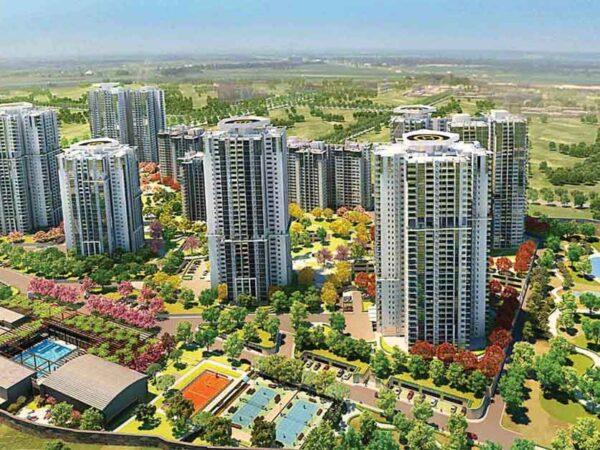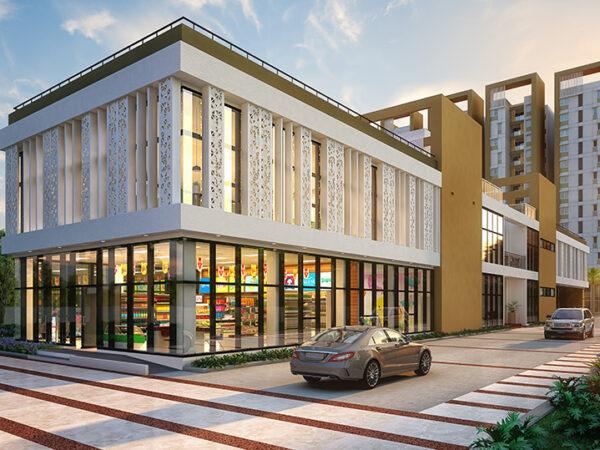Nikoo Homes 4 is the New Launch phase 4 of the landmark township Bhartiya City Nikoo Homes residential Apartment project launched in Thanisandra, Bangalore.
The residential enclave Nikoo Homes Phase 4 is the latest offering as a part of the massive mixed-use township Bhartiya City Nikoo Homes spread across over 100 acres and features the very best in Bhartiya City’s luxury living segment.
The project offers spacious Apartments ranging from Studio to 4 BHK, 5 BHK Combined Loft with luxurious features tailormade for everyone from a self-sufficient bachelor’s Studio to an extended family’s ideal 5-Bedroom Loft.
Beautiful landscapes all around Nikoo Homes Phase 4 overlooking The Commune (an urban resort-like sanctuary), the Soul Garden, and the vast green expanses and skylines of Bhartiya City make it more special & Elite.
The builder is guaranteed to bring a quality living experience to the already thriving community of Thanisandra, North Bangalore which is over 4500 happy families strong with brilliant new-age urban architecture and an equivalent lifestyle in Nikoo Homes Phase 4.
Nikoo Homes 4 Location has excellent connectivity & it is located at the crux of North Bangalore right beside proposed Peripheral Ring Road on Thanisandra Main Road close to Hennur Road, Outer Ring Road, Manyata Tech Park near existing and upcoming communities & facilities.
Some of the Amenities at Nikoo Homes Phase 4 include the Black Swan clubhouse, landscaped Soul garden, gymnasium, swimming pool with lounge, recreation rooms, movie pods, sports courts, children’s play area, party hall, and meticulously planned with utmost importance to state-of-the-art 24/7 securities.
Nikoo Homes Phase 4 Configuration
Information mentioned here was Last Updated on 29-Apr-2022
 Project Location | Hegde Nagar, Thanisandra |
 Total Land Area | 100+ Acres |
 No. of Units | 716 Units |
 Towers and Blocks | 3 Wings 2B + G + 32 Floors |
 Unit Variants | 1,2,2.5,3,3.5,4 BHK |
 Possession Time | July 2025 Onwards |
Nikoo Homes 4 Specifications
 Structure |
|
 Flooring |
|
 Doors |
|
 Plumbing and Sanitary |
|
 Security |
|
 Electrical |
|
Nikoo Homes 4 Price
| Unit Type | Size in Sq.ft (Tentative) | Approx. Final Price (Tentative) |
| Studio | 450 to 500 | Rs. 36 Lacs Onwards |
| 1 BHK | 650 to 700 | Rs. 48 Lacs Onwards |
| 1 BHK Study | 950 to 1000 | Rs. 68 Lacs Onwards |
| 2 BHK | 1000 to 1200 | Rs. 75 Lacs Onwards |
| 2 BHK Study | 1250 to 1400 | Rs. 88 Lacs Onwards |
| 3 BHK | 1500 to 1700 | Rs. 1.04 Crore Onwards |
| 3.5 BHK | 1800 to 1900 | Rs. 1.20 Crore Onwards |
| Loft | 2100 to 2200 | Rs. 1.40 Crore Onwards |
| 4 BHK | 2400 to 2500 | Rs. 1.80 Crore Onwards |
Features List
Amenities
- Swimming Pool
- Gymnasium
- Mini Theatre
- Indoor Games Room
- Jogging Track
- Club House
- Multi Sports Courts
- Retail Area
- Spa
- Sauna
- Party Area
- Soul Gardens



