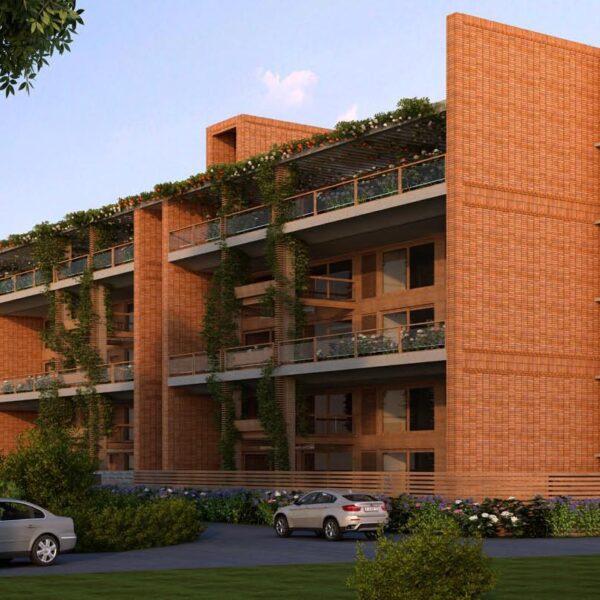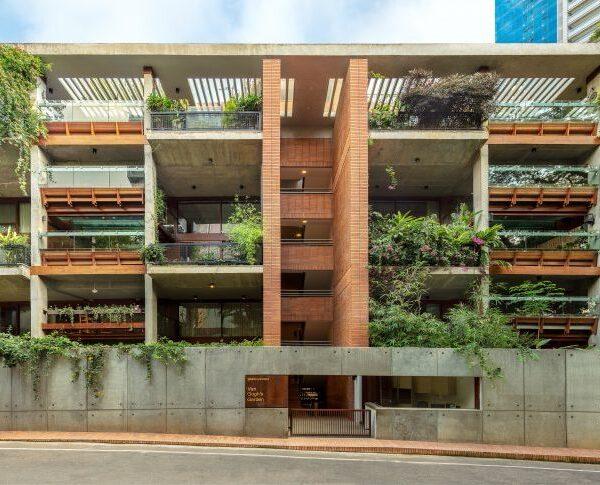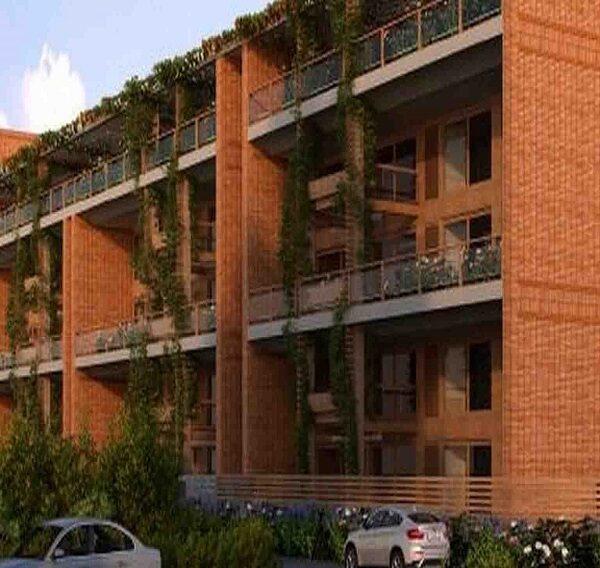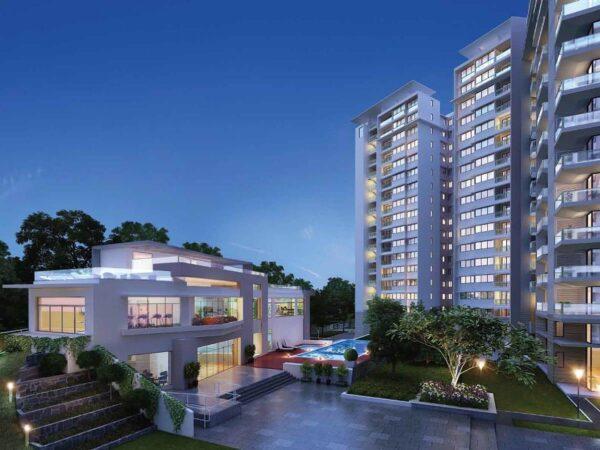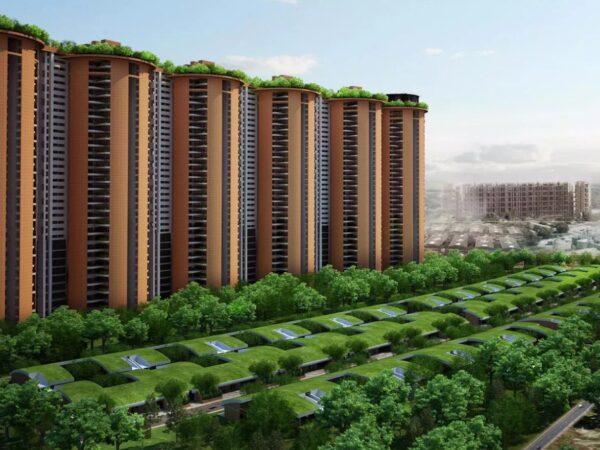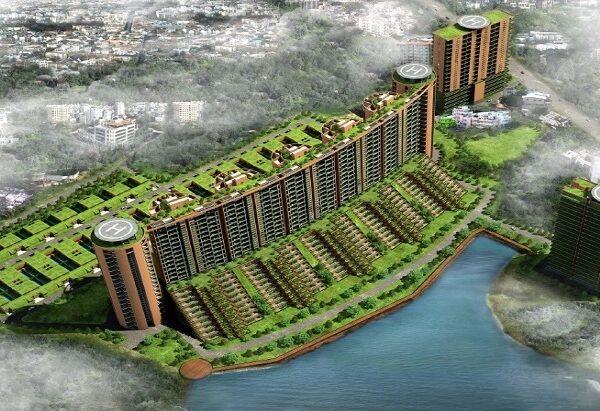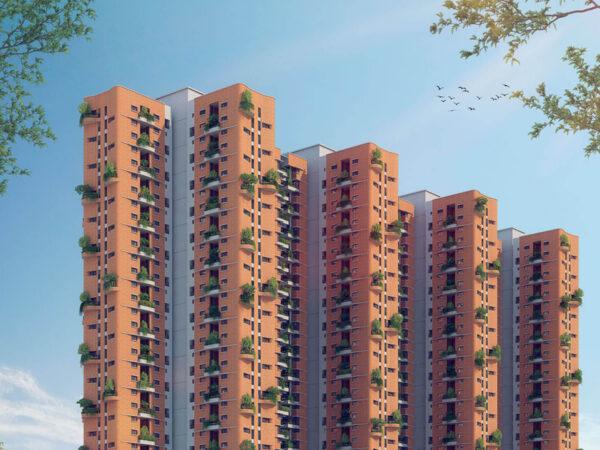Total Environment Van Goghs Garden is the new residential ultra-luxury apartment project launched in Kasturba Road, Bangalore.
The residential enclave Total Environment Van Goghs Garden features the very best in Total Environment’s luxury living segment. The project offers spacious luxury apartments with luxurious features.
Total Environment Van Goghs Garden Location has excellent connectivity & it is located at the crux of Kasturba Road near existing and upcoming communities & facilities.
Amenities at Total Environment Van Goghs Garden include a fully equipped clubhouse, landscaped gardens, gymnasium, swimming pool, recreation rooms, outdoor sports courts, children’s play area, party hall, and meticulously planned with utmost importance to state-of-the-art 24/7 securities.
Total Environment Van Goghs Garden Configuration
 Project Location | Kasturba Road |
 Total Land Area | 0.65 Acres |
 No. of Units | 19 Units |
 Towers and Blocks | 5 Floors |
 Unit Variants | Ultra Luxury 3,4 BHK |
 Possession Time | Ready to Move-In |
Total Environment Van Goghs Garden Specifications
 Structure |
|
 Flooring |
|
 Doors |
|
 Plumbing and Sanitary |
|
 Security |
|
 Electrical |
|
Total Environment Van Goghs Garden Price
| Unit Type | Size in Sq.ft | Approx. All Inclusive Price |
| 3 BHK Duplex | 4169 – 5692 | SOLD OUT |
| 4 BHK Duplex | 5945 – 6178 | SOLD OUT |
| 4 BHK Triplex | 6559 – 7350 | SOLD OUT |
| 5 BHK Duplex | 5536 – 6190 | SOLD OUT |
Features List
Amenities
- Club House
- Childrens Play Area
- Gymnasium
- Games Room
- Home Theater
- Jogging Track
- Landscaped Gardens
- Outdoor Courts
- Party Area
- Retail Spaces
- Spa
- Sauna
- Swimming Pool


